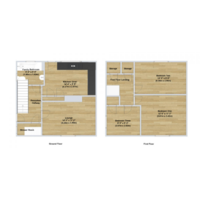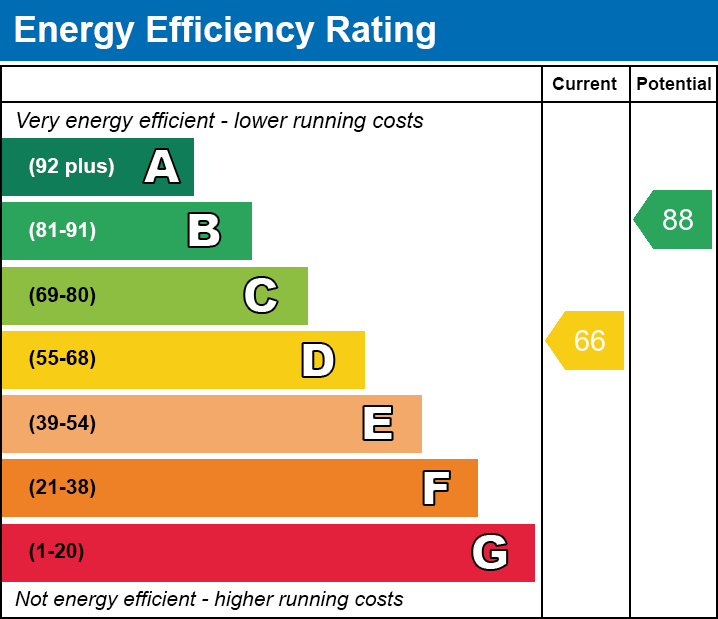3 bed Semi-detached House
Albert Road, Cinderford, Gloucestershire
Auction Guide Price
£185,000
Available
Features
Summary
This semi detached, family home has been replastered, decorated and had the ceilings upstairs replaced over the last couple of years and is presented to the market ready for someone to move straight into and make their own.
The home comprises to the ground floor an entrance hallway with an understairs storage cupboard, a fully tiled shower room with tiled floor, large shower cubicle with rainfall style shower head and a chrome heated towel rail. The lounge has laminate flooring and a feature fireplace with an electric fire. There is a fully fitted downstairs bathroom which has a bath with mixer tap shower attachment, low level WC, hand wash basin and tiled splash back and floor. The kitchen/diner is well equipped with a range of base and eye level storage units, electric oven, gas hob along with two pantry cupboards. On the landing are two useful storage cupboards and the first floor has three generous bedrooms.
Outside there is a front garden and rear garden with gated rear access, large patio area, lawn and useful outhouse.
Auctioneer Comments
This property is for sale by Modern Method of Auction allowing the buyer and seller to complete within a 56 Day Reservation Period. Interested parties’ personal data will be shared with the Auctioneer (iamsold Ltd).
If considering a mortgage, inspect and consider the property carefully with your lender before bidding. A Buyer Information Pack is provided, which you must view before bidding. The buyer is responsible for the Pack fee. For the most recent information on the Buyer Information Pack fee, please contact the iamsold team.
The buyer signs a Reservation Agreement and makes payment of a Non-Refundable Reservation Fee of 4.5% of the purchase price inc VAT, subject to a minimum of £6,600 inc. VAT. This Fee is paid to reserve the property to the buyer during the Reservation Period and is paid in addition to the purchase price. The Fee is considered within calculations for stamp duty. Services may be recommended by the Agent/Auctioneer in which they will receive payment from the service provider if the service is taken. Payment varies but will be no more than £960 inc. VAT. These services are optional.
Description
This semi detached, family home has been replastered, decorated and had the ceilings upstairs replaced over the last couple of years and is presented to the market ready for someone to move straight into and make their own.
The home comprises to the ground floor an entrance hallway with an understairs storage cupboard, a fully tiled shower room with tiled floor, large shower cubicle with rainfall style shower head and a chrome heated towel rail. The lounge has laminate flooring and a feature fireplace with an electric fire. There is a fully fitted downstairs bathroom which has a bath with mixer tap shower attachment, low level WC, hand wash basin and tiled splash back and floor. The kitchen/diner is well equipped with a range of base and eye level storage units, electric oven, gas hob along with two pantry cupboards. On the landing are two useful storage cupboards and the first floor has three generous bedrooms.
Outside there is a front garden and rear garden with gated rear access, large patio area, lawn and useful outhouse.
Auctioneer Comments
This property is for sale by Modern Method of Auction allowing the buyer and seller to complete within a 56 Day Reservation Period. Interested parties’ personal data will be shared with the Auctioneer (iamsold Ltd).
If considering a mortgage, inspect and consider the property carefully with your lender before bidding. A Buyer Information Pack is provided, which you must view before bidding. The buyer is responsible for the Pack fee. For the most recent information on the Buyer Information Pack fee, please contact the iamsold team.
The buyer signs a Reservation Agreement and makes payment of a Non-Refundable Reservation Fee of 4.5% of the purchase price inc VAT, subject to a minimum of £6,600 inc. VAT. This Fee is paid to reserve the property to the buyer during the Reservation Period and is paid in addition to the purchase price. The Fee is considered within calculations for stamp duty. Services may be recommended by the Agent/Auctioneer in which they will receive payment from the service provider if the service is taken. Payment varies but will be no more than £960 inc. VAT. These services are optional.
We always refer our sellers to Montrose Conveyancing, The Mortgage Branch, The Mortgage Mum or Hudson Rose Ltd. We choose our referrers based on their similar methods of work, culture, values and level of service. It is your decision whether you want to choose to deal with Montrose Conveyancing, The Mortgage Branch, The Mortgage Mum or Hudson Rose Ltd. Should you decide to use Montrose Conveyancing, The Mortgage Branch, The Mortgage Mum or Hudson Rose Ltd, you should know that we receive a referral fee of £150 from them for referring you to them.
Utilities, Rights, Easements & Risks
Utility Supplies
| Electricity | Ask Agent |
|---|---|
| Water | Ask Agent |
| Heating | Ask Agent |
| Broadband | Ask Agent |
| Sewerage | Mains Supply |
Rights & Restrictions
| Article 4 Area | Ask Agent |
|---|---|
| Listed property | Ask Agent |
| Restrictions | Ask Agent |
| Required access | Ask Agent |
| Rights of Way | Ask Agent |
Risks
| Flooded in last 5 years | Ask Agent |
|---|---|
| Flood defenses | Ask Agent |
| Flood sources | Ask Agent |
Additional Details
Additional Features
Please Note Every attempt has been made to ensure accuracy, however, all measurements are approximate and for illustrative purposes only. Not to scale. In accordance with The Consumer Protection from Unfair Trading Regulations 2008 the following particulars have been prepared in good faith and they are not intended to constitute part of an offer or contract. Odos Properties & Partners have not carried out a structural survey and the services, appliances and specific fittings have not been tested. All photographs, measurements, floor plans and distances referred to are given as a guide only and should not be relied upon for the purchase of carpets or any other fixtures and fittings. Lease details, service charges and ground rent (where applicable) are given as a guide only and should be checked and confirmed by your Solicitor prior to exchange of contracts. These details are issued on condition that all negotiations are conducted via Odos Properties & Partners.
Broadband Speeds
| Minimum | Maximum | |
|---|---|---|
| Download | 16.00 Mbps | 1000.00 Mbps |
| Upload | 1.00 Mbps | 1000.00 Mbps |
| Estimated broadband speeds provided by Ofcom for this property's postcode. | ||
Mobile Coverage
| Indoor | |||
|---|---|---|---|
| Provider | Voice | Data | 4G |
| EE | |||
| Three | |||
| O2 | |||
| Vodafone | |||
| Estimated mobile coverage provided by Ofcom for this property's postcode. | |||
| Outdoor | |||
|---|---|---|---|
| Provider | Voice | Data | 4G |
| EE | |||
| Three | |||
| O2 | |||
| Vodafone | |||
| Estimated mobile coverage provided by Ofcom for this property's postcode. | |||


