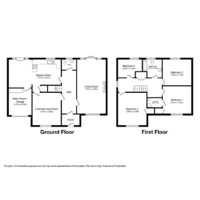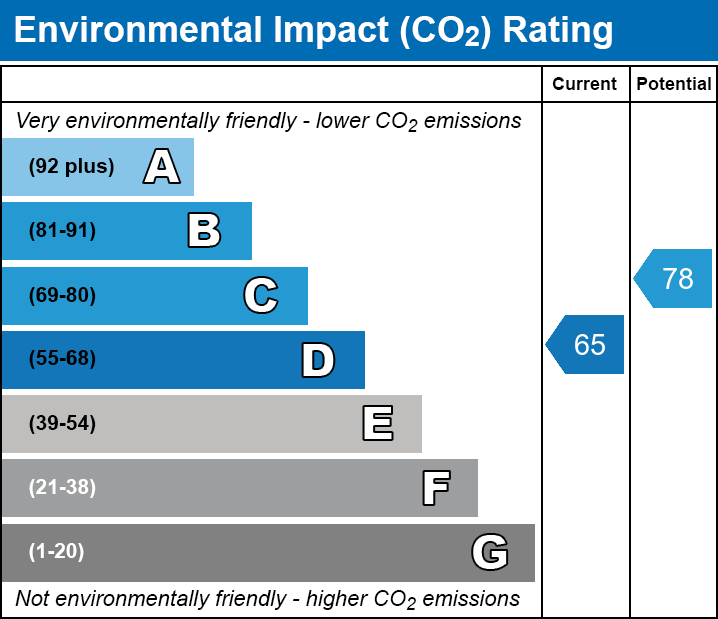4 bed Detached House
Llanwye Close, Hereford
Guide Price
£650,000
Available
Features
Summary
ODOS Properties proudly presents this immaculately renovated, redesigned and loved family haven nestled in the serene and sought-after location of Llanwye Close, Hereford. Situated off Hampton Park Road in Hereford, this secluded cul-de-sac exudes tranquility and exclusivity. Virtual tour available
This remarkable property epitomises luxury living in one of the most coveted locations, just moments away from Herefordshire countryside, Hereford City Centre, reputable educational institutions, and a plethora of shopping options.
Upon entry, a welcoming porch leads to a spacious hallway, where you will find a large open-planned living room and a separate cinema room, a convenient downstairs W/C, and a modern kitchen/diner complete with an abundance of storage, a log burner and access into the utility room / gym room.
Upstairs you'll be greeted by a generously proportioned landing, an airing cupboard, a family bathroom, and four meticulously appointed bedrooms. Three of the bedrooms boast ample storage and comfortable dimensions, while the master bedroom features a fitted wardrobe and an elegant luxury en-suite bathroom. The guest bedroom boasts views over Herefordshire.
Outside there is a single garage with attic storage space, complemented by a private garden enveloping the residence, a storage shed to the side of the property and a driveway providing convenient off-road parking for 6 vehicles.
To appreciate this home we welcome viewings, contact ODOS Properties & Partners for more information.
Description
ODOS Properties proudly presents this immaculately renovated, redesigned and loved family haven nestled in the serene and sought-after location of Llanwye Close, Hereford. Situated off Hampton Park Road in Hereford, this secluded cul-de-sac exudes tranquility and exclusivity. Virtual tour available
This remarkable property epitomises luxury living in one of the most coveted locations, just moments away from Herefordshire countryside, Hereford City Centre, reputable educational institutions, and a plethora of shopping options.
Upon entry, a welcoming porch leads to a spacious hallway, where you will find a large open-planned living room and a separate cinema room, a convenient downstairs W/C, and a modern kitchen/diner complete with an abundance of storage, a log burner and access into the utility room / gym room.
Upstairs you'll be greeted by a generously proportioned landing, an airing cupboard, a family bathroom, and four meticulously appointed bedrooms. Three of the bedrooms boast ample storage and comfortable dimensions, while the master bedroom features a fitted wardrobe and an elegant luxury en-suite bathroom. The guest bedroom boasts views over Herefordshire.
Outside there is a single garage with attic storage space, complemented by a private garden enveloping the residence, a storage shed to the side of the property and a driveway providing convenient off-road parking for 6 vehicles.
To appreciate this home we welcome viewings, contact ODOS Properties & Partners for more information.
We always refer our sellers to Montrose Conveyancing, The Mortgage Branch, The Mortgage Mum or Hudson Rose Ltd. We choose our referrers based on their similar methods of work, culture, values and level of service. It is your decision whether you want to choose to deal with Montrose Conveyancing, The Mortgage Branch, The Mortgage Mum or Hudson Rose Ltd. Should you decide to use Montrose Conveyancing, The Mortgage Branch, The Mortgage Mum or Hudson Rose Ltd, you should know that we receive a referral fee of £150 from them for referring you to them.
Additional Details
Additional Features
Please Note Every attempt has been made to ensure accuracy, however, all measurements are approximate and for illustrative purposes only. Not to scale. In accordance with The Consumer Protection from Unfair Trading Regulations 2008 the following particulars have been prepared in good faith and they are not intended to constitute part of an offer or contract. Odos Properties & Partners have not carried out a structural survey and the services, appliances and specific fittings have not been tested. All photographs, measurements, floor plans and distances referred to are given as a guide only and should not be relied upon for the purchase of carpets or any other fixtures and fittings. Lease details, service charges and ground rent (where applicable) are given as a guide only and should be checked and confirmed by your Solicitor prior to exchange of contracts. These details are issued on condition that all negotiations are conducted via Odos Properties & Partners.
Broadband Speeds
| Minimum | Maximum | |
|---|---|---|
| Download | 4.00 Mbps | 2000.00 Mbps |
| Upload | 0.60 Mbps | 2000.00 Mbps |
| Estimated broadband speeds provided by Ofcom for this property's postcode. | ||
Mobile Coverage
| Indoor | |||
|---|---|---|---|
| Provider | Voice | Data | 4G |
| EE | |||
| Three | |||
| O2 | |||
| Vodafone | |||
| Estimated mobile coverage provided by Ofcom for this property's postcode. | |||
| Outdoor | |||
|---|---|---|---|
| Provider | Voice | Data | 4G |
| EE | |||
| Three | |||
| O2 | |||
| Vodafone | |||
| Estimated mobile coverage provided by Ofcom for this property's postcode. | |||


